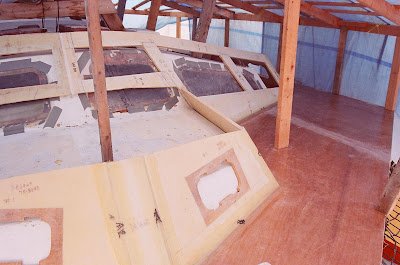Et tant qu'a refaire le toit de la cabine, pourquoi pas aussi celui de la section avant la ou se trouve la toilette? Je veux dire, ces toits sont plutot bas. Dans la toilette, je ne peux pas complètement me redresser car la tete me touche au plafond, et dans la cabine principale, je peux me tenir droit mais a peine. Je ne suis pas un géant, je ne mesure que 5'4". Ajouter quelques pouces de plus a l'ensemble n'est pas un luxe et n'accroitra pas le fardage de facon exagérée.
J'ai donc découpé des pièces de Core-Cell afin de former les hauts des murs du toit de la cabine et de la section de la toilette puis je les ai laminés sous vide. La ou je poserai des hublots, j'enleve le Core-Cell pour mettre a la place un contour en chene blanc. Car en serrant les vis qui vont tenir le hublot en place, le Core-Cell va s'écraser et alors des infiltrations peuvent se produire. En augmentant la hauteur de plafond dans la section de la toilette, il devient possible d'ajouter des hublots aussi dans cette section. Alors qu'avant, la toilette était un coin plutot obscur, elle sera ultimement bien éclairée.
---------------------------------------------------------------------------------
Late september 2008: As I was redoing the floor around the cabin, I also had to think about that cabin roof itself. I decided to widen it. One foot on every side. The beds, that are located on the bridges uniting the central hull to the lateral hulls on boths sides in the cabin, are wider than they should be for one person, but not quite wide enough for two. By widening the cabin 1 foot on both sides, I widen the beds with the same amount. Widening the cabin comdemn the outside access to the lateral hulls but makes it possible from the inside. One will just have to pull the materess and some planks under it, to access the inside of those lateral hulls. Anyways, its not somewhere where one has to go often. There will mostly be storage area for dry food, spare parts, ect.
While redoing the main cabin roof, why not also redo the roof over the toilet area? These two sections have their ceiling pretty low, I can't even straighten myself completely in the toilet area. I am not a giant, I am merely 5'4" tall. So adding a few inches is not a luxury and wont increase the windage in a exagerated way.
Thus I cutted Core-Cell panels to form the upper walls of the main cabin and toilet roof, and then laminated them. Where portholes will be, I cut-off some Core-Cell to put instead, some white oak reinforcment. Otherwise, as one tighten the screws holding the porthole frame in place, he would also compress the Core-Cell, possibly causing leaks later on. Increasing the headroom in the toilet now makes possible to add portholes in that section too. Before, it was a poorly lit, rather dark area. Ultimately, it will be a bright well lit area.



No comments:
Post a Comment